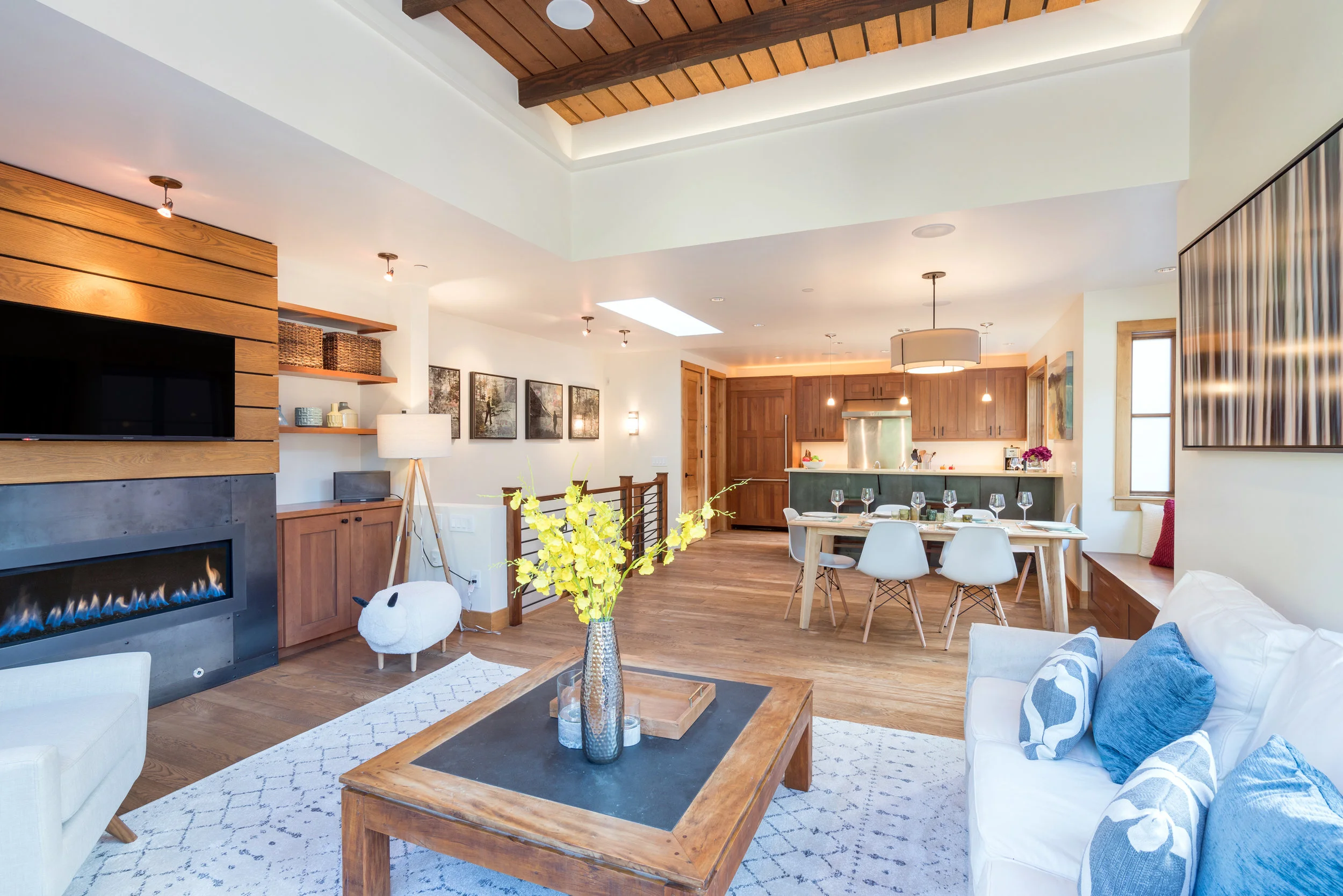










This 2 bedroom, 2 bath residence has an open plan living, dining, and kitchen on the top floor and the bedrooms, bathrooms and entry on the level below. A folding, three panel exterior door provides open flow from the Living Room to the deck looking out towards the ski hill.
Photo Credit: Ryan Bonneau

Located on the west end of main street within the commercial district of Telluride this 6,000 square foot mixed use structure includes three residential units, a ground floor commercial space and a parking garage.

This 3 bedroom, 3.5 bath residence has the open plan living, dining, and kitchen on the top floor and the bedrooms, media room and entry on the level below. Folding, three panel exterior doors provide open flow from the Kitchen to the deck overlooking main street as well as opening up the Living Room to the deck looking out towards the ski hill.